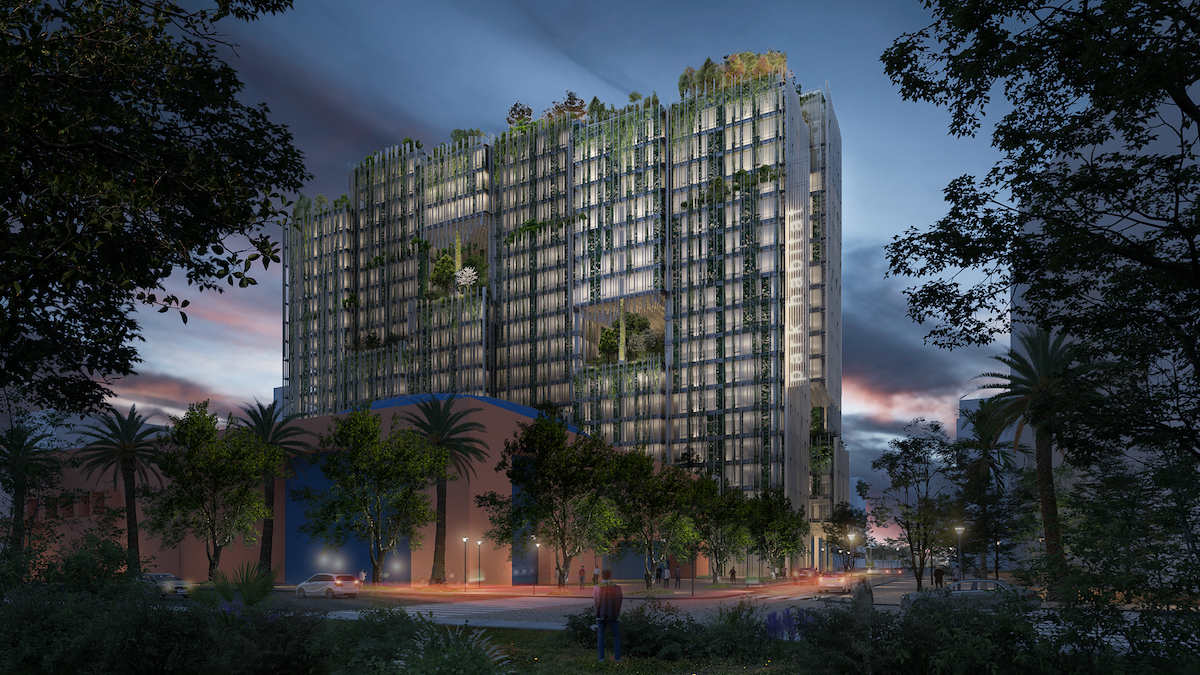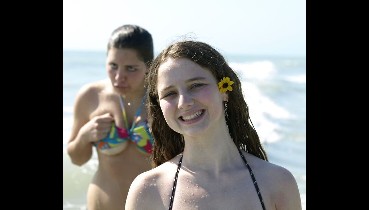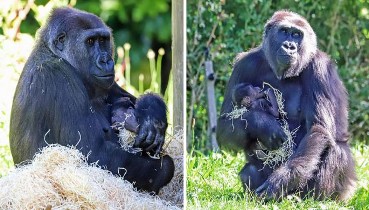
Innovative San Jose Campus Will Feature Buildings Blurring the Line Between City and Nature
Located on 180 Park Ave, Kengo Kuma & Associates’ (KKA) Park Habitat is a multi-use project featuring much-needed residential and workspace programs. KKA uses the idea of a tree trunk covered in moss to introduce greenery to the project. The building skin includes a screening system with room for plant life. Users can appreciate nature without leaving the building, helping to blur the line between nature and city.
The integration of green spaces is carefully considered to align with the functional needs of the project. Using a modular system, KKA designs each vertical garden to work with the dimensions, lighting conditions, and views of each working area. In this way, a common office space is completed with an accompanying garden.
Park Habitat by Kengo Kuma for Westbank San Jose Campus
Park Habitat by Kengo Kuma & Associates (Renderings: Hayes Davidson, Tandem)
The integration of green spaces is carefully considered to align with the functional needs of the project. Using a modular system, KKA designs each vertical garden to work with the dimensions, lighting conditions, and views of each working area. In this way, a common office space is completed with an accompanying garden.
Park Habitat by Kengo Kuma for Westbank San Jose Campus
Park Habitat by Kengo Kuma & Associates (Renderings: Hayes Davidson, Tandem)
Advertisements
22 October 2022
Advertisements



