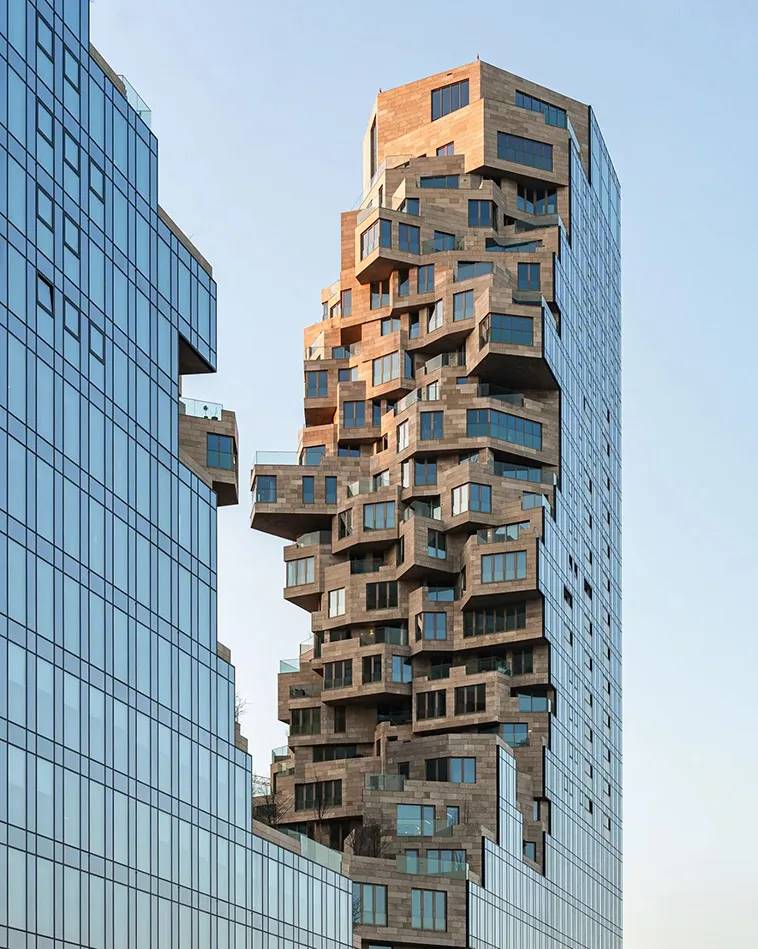
Valley, Amsterdam by MVRDV
With its landscape of jagged stone terraces, bay-windows, and balconies, covered in dense planting designed by landscape architect Piet Oudolf, Valley brings much-needed greening to Amsterdam’s Zuidas business district. Designed for EDGE Technologies, the 75,000m2 mixed-use project contains apartments, shops, offices, cultural institutes, and a creative centre, highlighted by a publicly accessible “valley floor” located on the building’s podium, at the 4th and 5th floors.
Advertisements
22 April 2022
Advertisements



